-
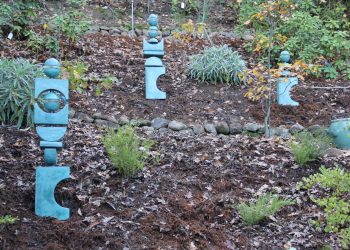
Jade Drods
Client has a steep banked backyard landscape with a generous observation deck. She wanted a permanent installation and focal point.
-
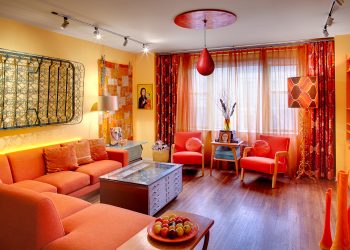
Artist’s Pied-a-terre
Combined effort with artist to transform her one bedroom Manhattan apartment from a nondescript white box into a bolt of… Read More
-
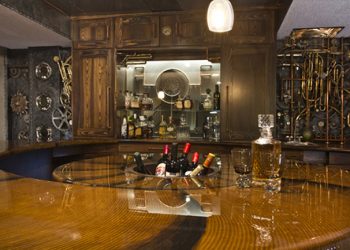
Nautilus Bar
The Nautilus Bar It is intended to be Steampunk-styled, and the bar top modeled after a Nautilus shell. The water… Read More
-
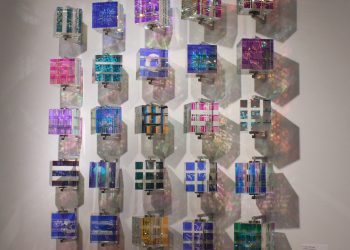
Chromatologistica II
A set of 25 – 4″x4″x4″ cubes comprised of leaded and dichroic coated glasses, with sandblasted graphics, mounted on wall… Read More
-
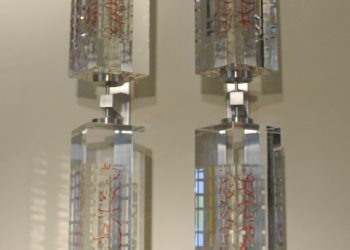
Red Flower String Quartet
Four rectangular columns of optical glass with an interior graphic, each measuring 6″x6″x22″. They are mounted on stainless steel brackets… Read More
-
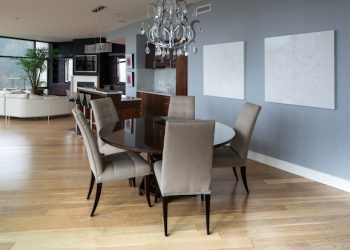
Westerly Penthouse
Working with a private client who saw my work at Tifffany’s & Co., I was commissioned to create two 40″x40″… Read More
-
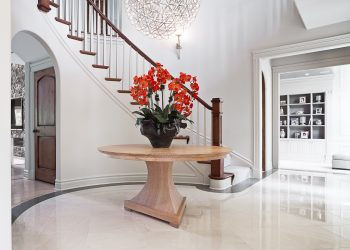
New Jersey Estate
Gut renovation of starter home for young Asian family. Complete design including finishes, materials and custom furniture were all under… Read More
-

Fermata Rapture
Designed for a couple’s home and office in the music business, “Fermata Rapture” is about the feeling of music and… Read More
-
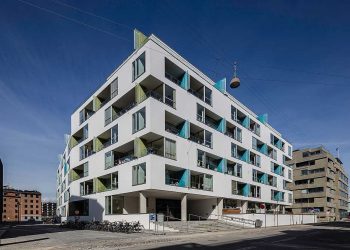
Nordlyset (Northern Lights)
Nordlyset (Northern Lights) is a sculptural 11.000 m2 residential block with an expressive facade, located in the new urban quarter… Read More
-
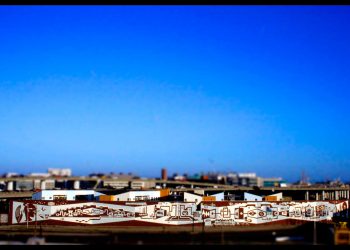
Systems Mural Project
Brian Barneclo approached the owners of Crescent Cove Apartments to propose a mural for their 600 foot retaining wall. He… Read More